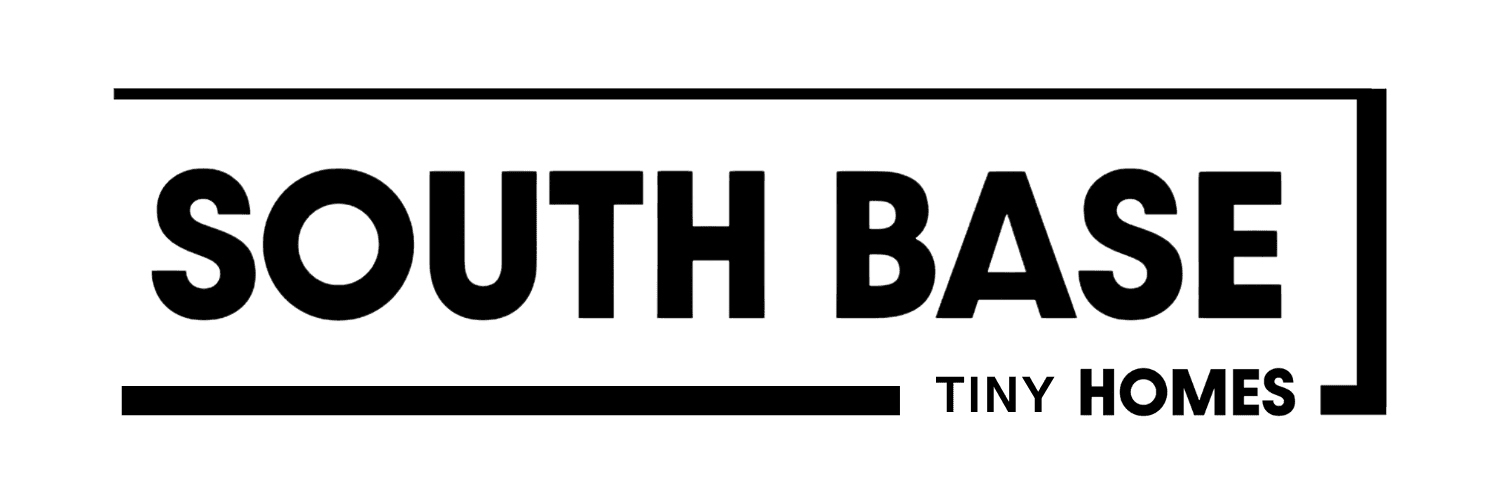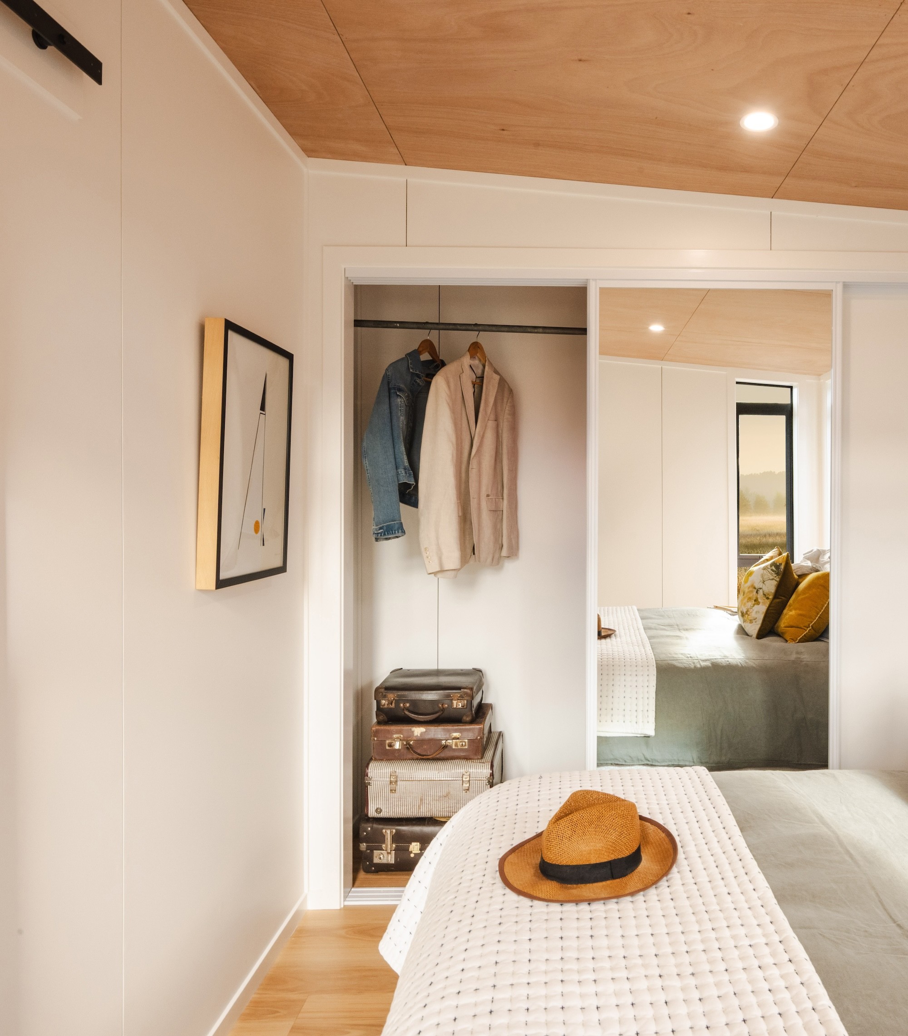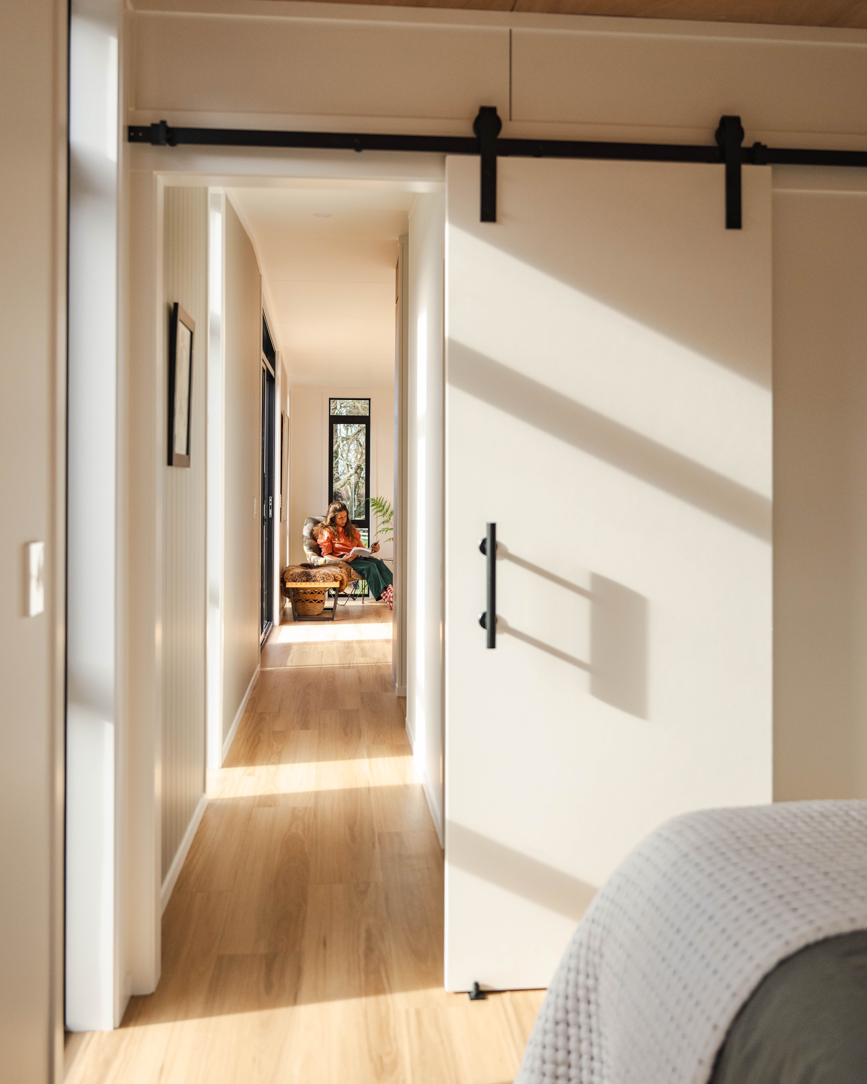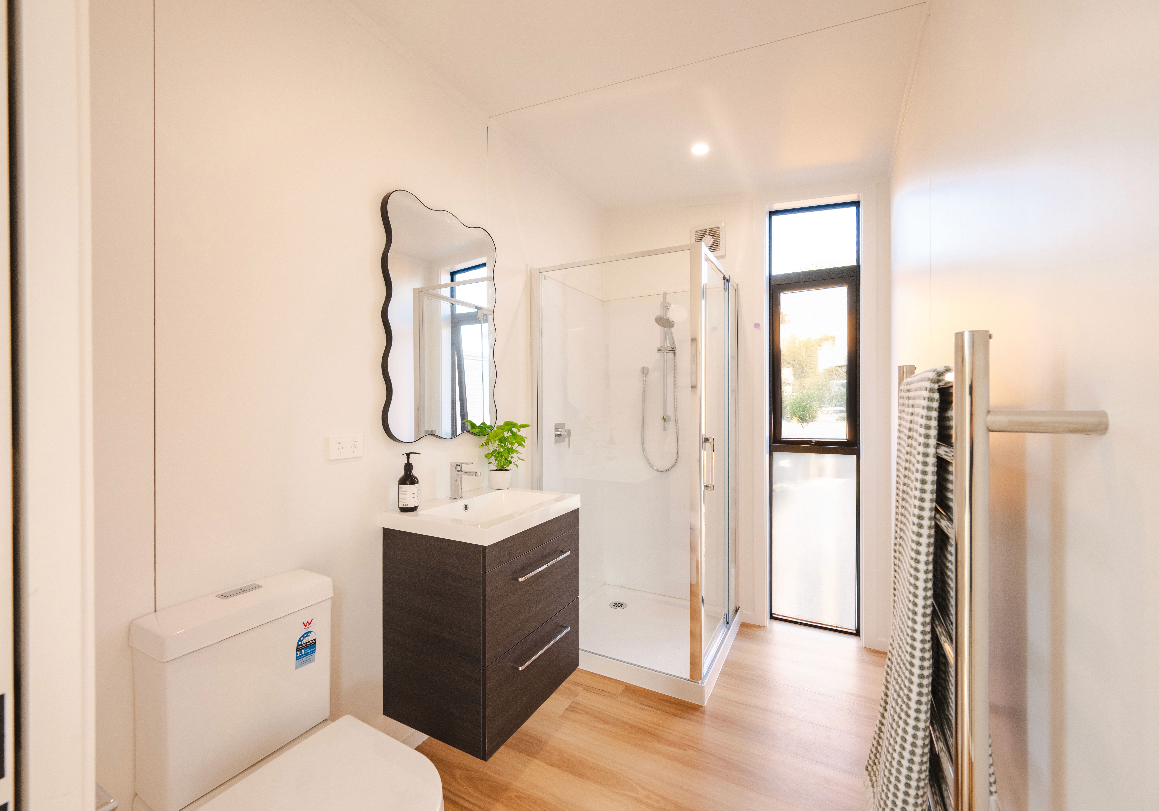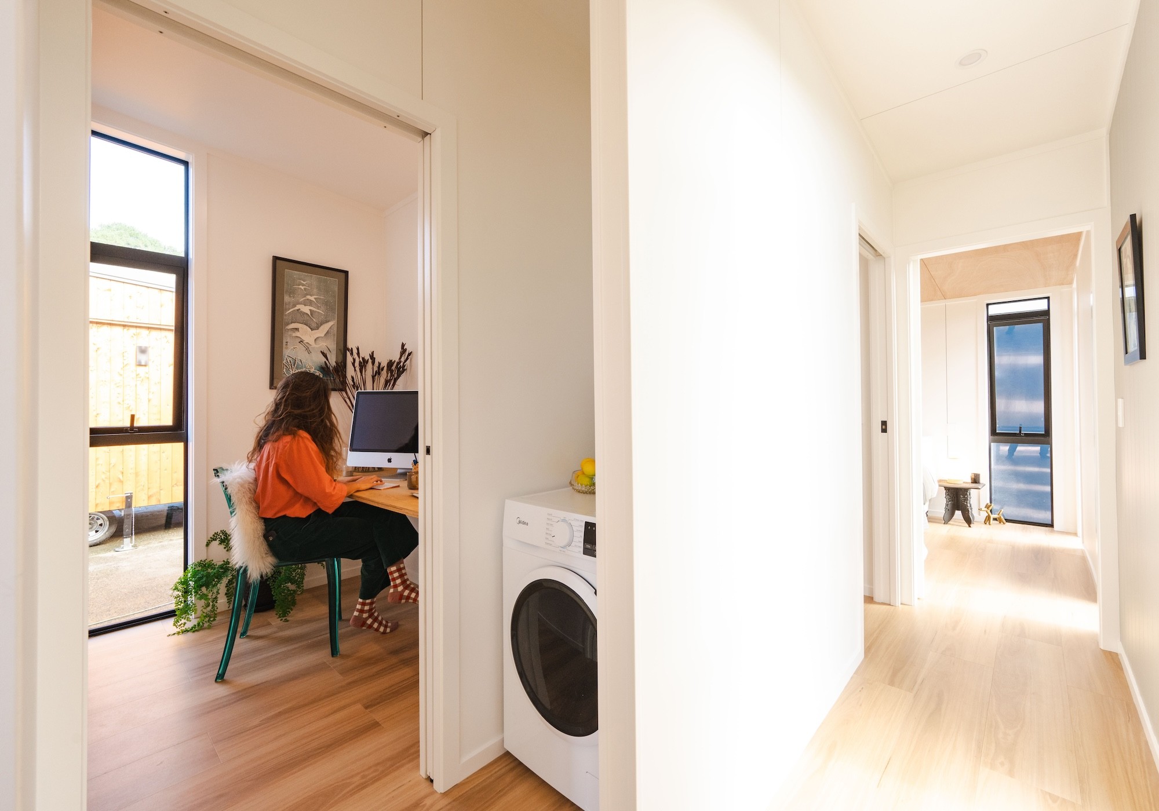Our new Abel showhome represents the perfect balance of sophisticated design and practical living within 48 square metres. Nestled in the Tasman landscape, this single-level home showcases how thoughtful planning and premium materials can create a space that feels generous, functional, and refined.
From the moment you approach the timber deck, the Abel demonstrates our commitment to creating homes that connect seamlessly with their surroundings whilst maintaining the architectural presence that sets South Base homes apart.
Kitchen: Function Meets Style
The Abel's kitchen showcases how premium materials elevate everyday living. Timber cabinetry flows throughout the space, providing extensive storage whilst maintaining visual warmth. Light-coloured stone benchtops offer both durability and elegance, complemented by a striking marble-look splashback that adds sophistication without overwhelming the space.
Open shelving with integrated LED strip lighting creates both display opportunities and ambient lighting, whilst full-height pantry storage ensures everything has its place. Stainless steel appliances, including integrated dishwasher and oven, maintain the clean aesthetic whilst providing full functionality. The generous bench space ensure cooking and entertaining flow effortlessly.

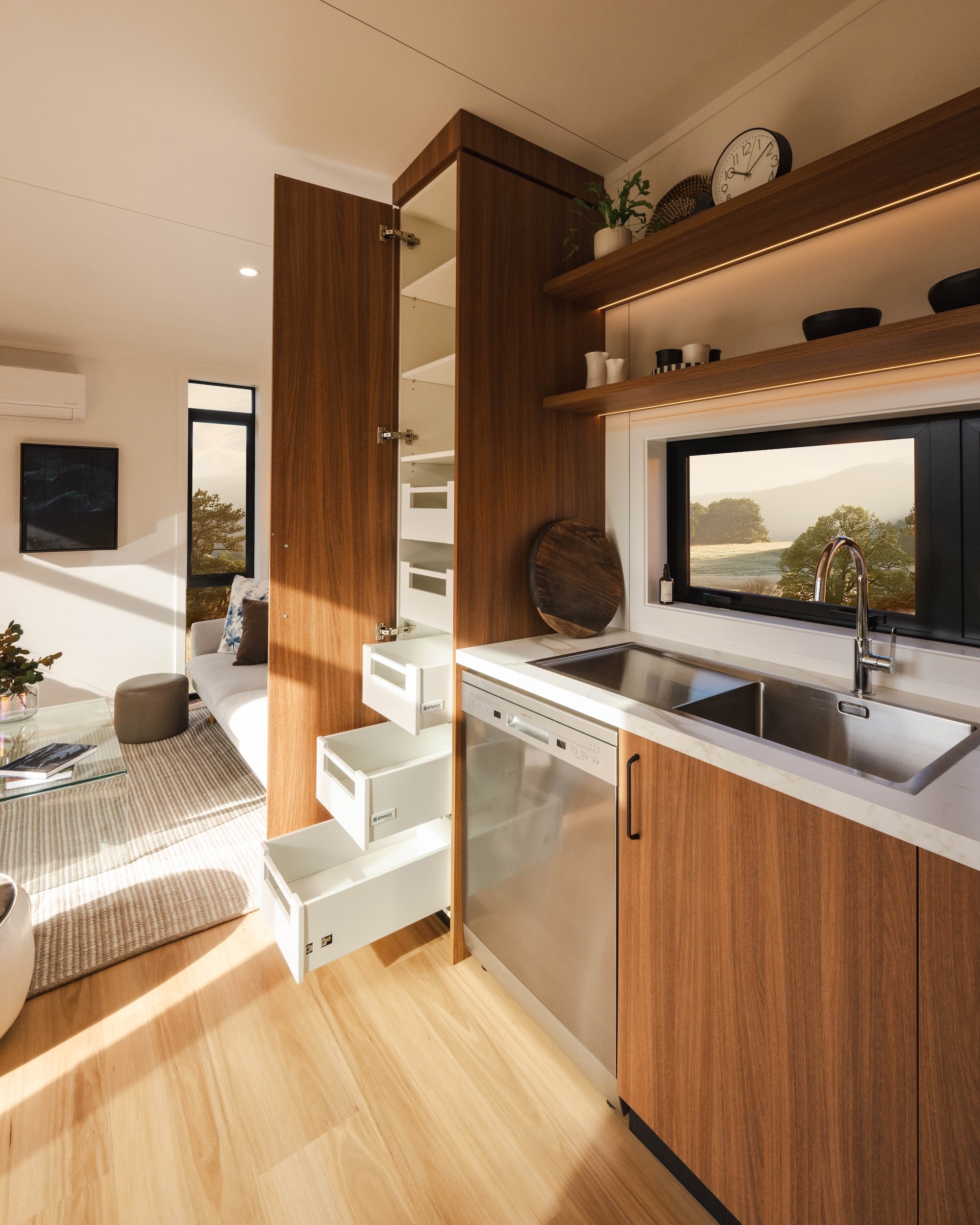 | 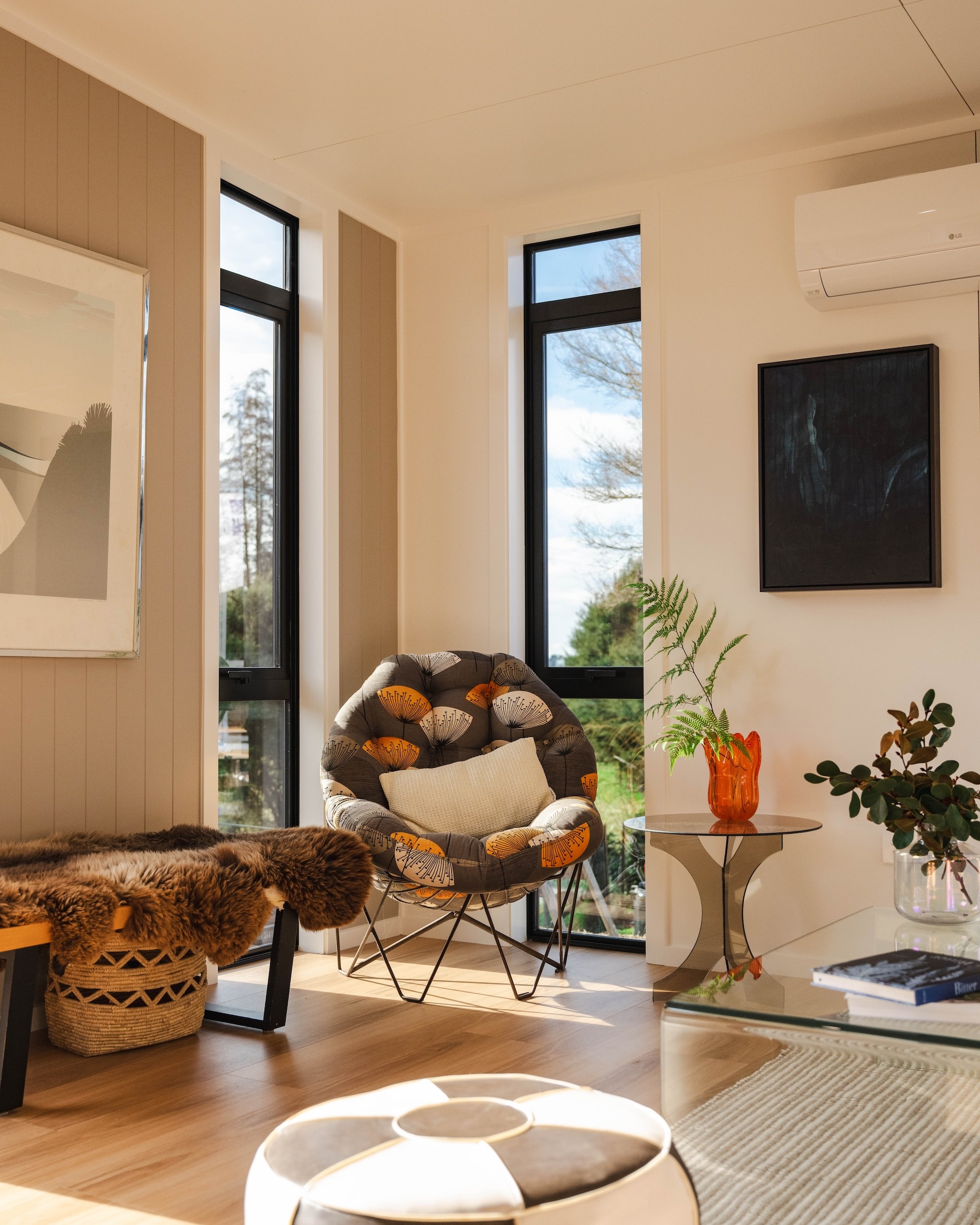 |
Bedroom: Private Retreat
The Abel's bedroom features a timber ceiling and recessed lighting that creates a warm, restful atmosphere. Built-in wardrobes span one wall, providing extensive hanging and storage space whilst maintaining clean lines throughout the room.
Floor-to-ceiling windows connect the space to the landscape beyond, whilst timber flooring flows seamlessly from the main living areas. The neutral palette of whites and timber tones keeps the room feeling calm and uncluttered. A full-length mirror adds functionality, and the quality fixtures demonstrate how compact bedrooms can feel both comfortable and sophisticated when every element serves a purpose.

Bathroom: Practical Luxury
Greens brushed nickel tapware are included; matching vertical heated towel rails and cavity slider hardware. A floor-to-ceiling frosted window keeps good ambient light throughout and it includes a shower fit to hold multiple people.
Living Spaces That Flow
The Abel's open-plan design creates natural zones whilst maintaining visual connection throughout. Timber flooring flows seamlessly from kitchen to living areas, whilst the timber ceiling in the bedroom adds warmth and defines the sleeping space. Large sliding glass doors can open completely to extend living onto the deck.
Modern conveniences like the heat pump ensure year-round comfort, whilst carefully planned window placement maximises natural light and cross-ventilation. The space accommodates both relaxation and productivity, with dedicated areas for work, rest, and entertaining.
Exterior Character
Large sliding glass doors and strategically placed windows ensure the interior remains connected to the natural environment whilst flooding the space with light.

Complete Specification Summary
Exterior Features
Natural timber vertical cladding
Black Colorsteel accent panels
Black window frames and joinery
Large sliding glass door systems
Kitchen Specifications
Timber-style cabinetry throughout
Marble-look splashback
Stainless steel appliances (oven, gas cooktop)
Integrated fridge/freezer
Open shelving with LED strip lighting
Full-height pantry storage
Interior Features
Timber ceilings in bedroom
Built-in study desk with integrated storage
Built-in wardrobes with hanging and shelving
Heat pump for climate control
Premium window treatments
Integrated lighting systems
Living Spaces
Open-plan kitchen, dining, and living
Dedicated study/office area
Separate bedroom with built-in storage
Seamless indoor-outdoor flow
Separate laundry nook
Experience the Abel Difference
The Abel showhome demonstrates how 48 square metres can provide everything you need for comfortable, stylish living - creating a space that works as hard as it looks good.
Located in our Tasman location, the Abel is available for viewing by appointment. This is your opportunity to experience firsthand how thoughtful design, premium materials, and expert craftsmanship come together to create something truly special.
