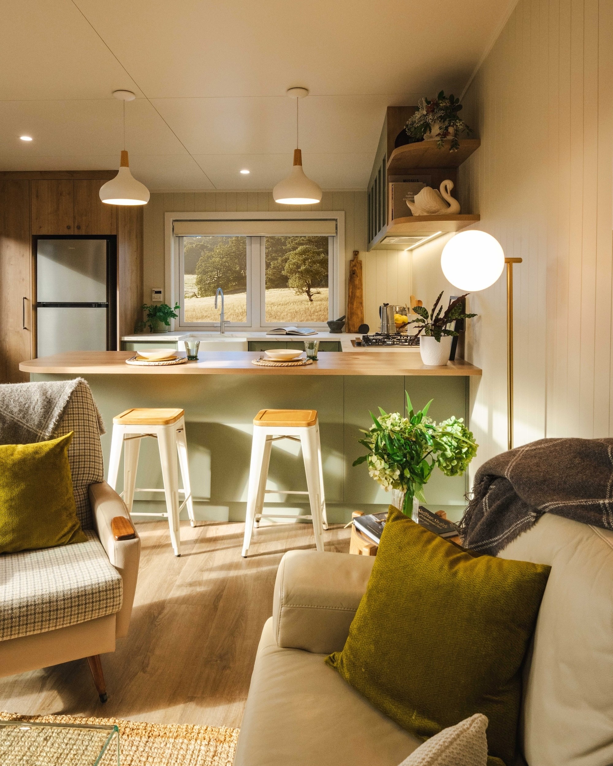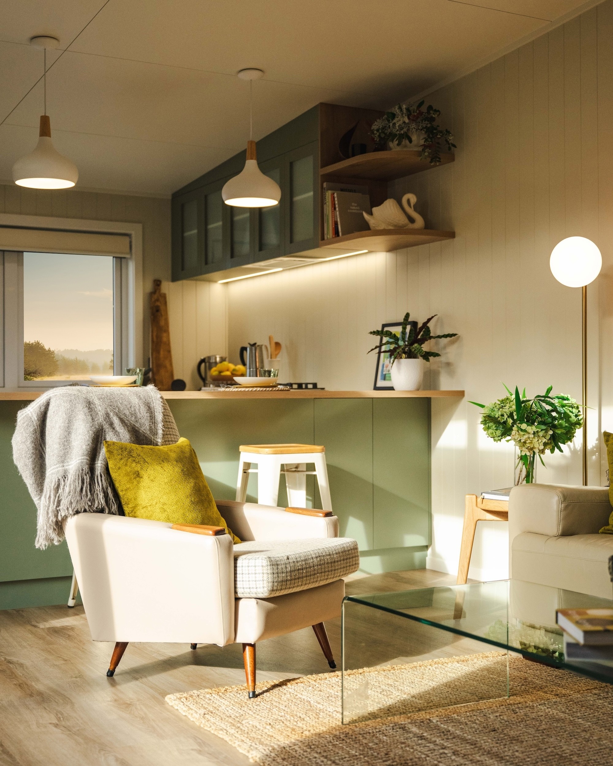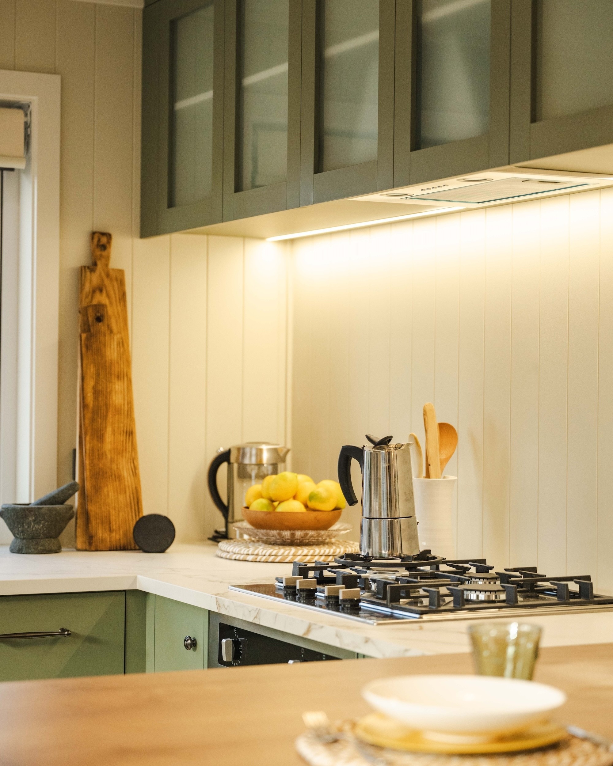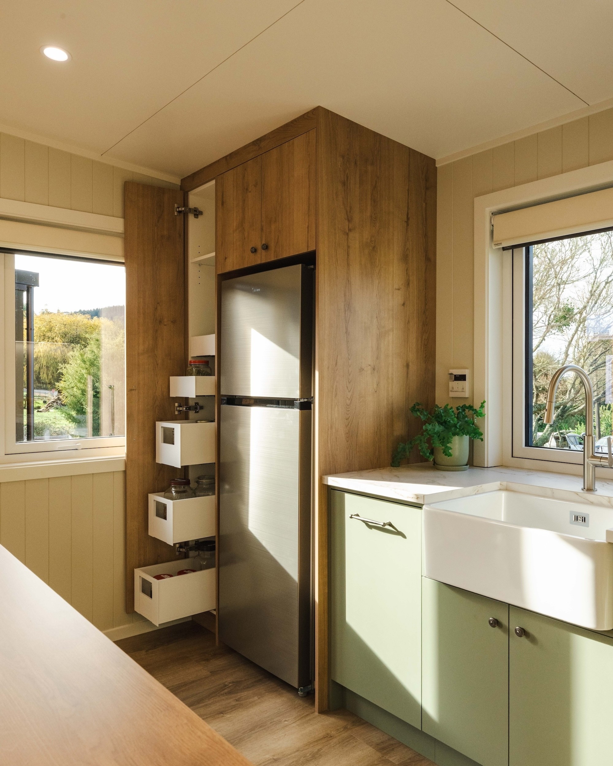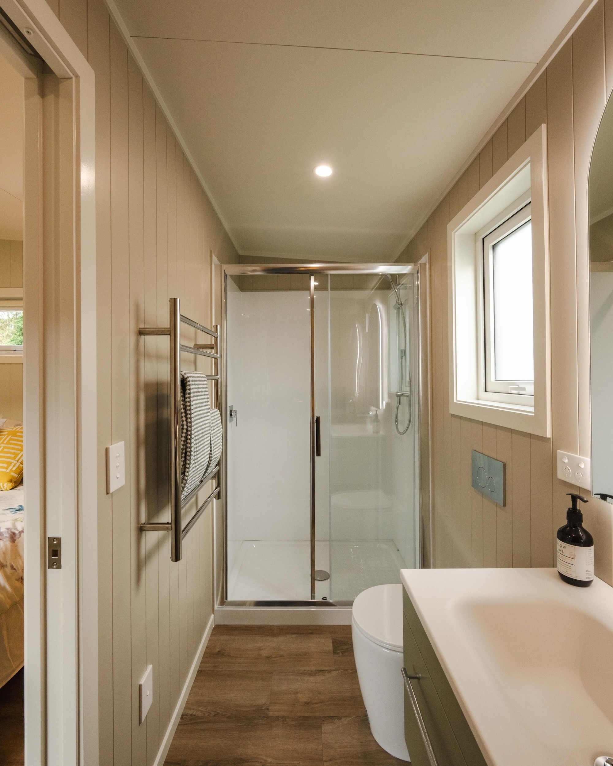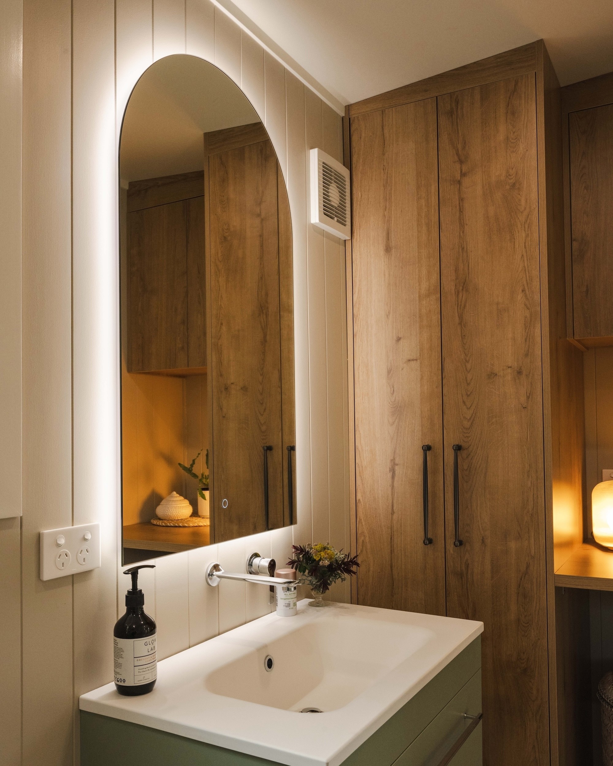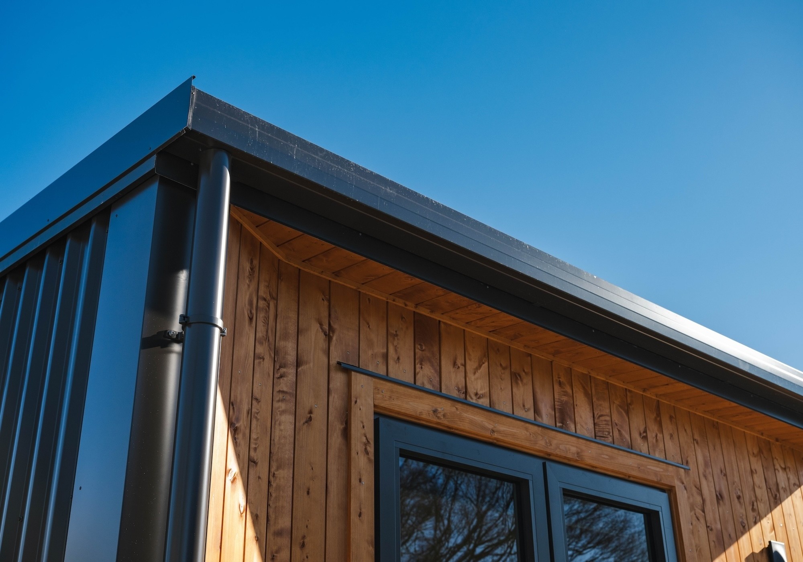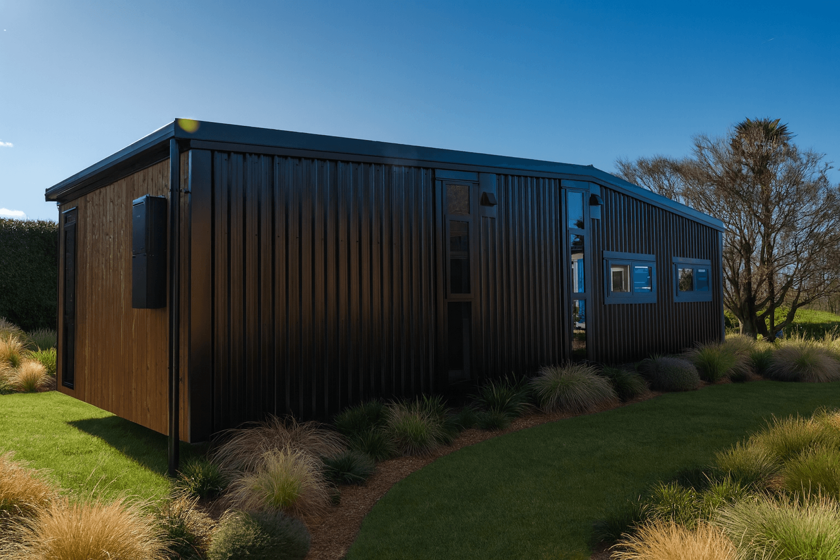From Lodge Hosts to Coastal Living: Phil and Kim's English-Inspired Abel
When you've spent years hosting guests in a Dunedin lodge, you develop a keen understanding of what makes a space truly welcoming. Phil and Kim knew exactly what they wanted when they decided to trade the cooler South Island climate for the golden beaches of Kaiteriteri – a home that would capture the warmth and character of their English heritage whilst embracing their new coastal lifestyle.
Their journey to tiny home living began with a practical consideration: after years of managing larger properties, they craved the simplicity and efficiency of a smaller space, but without compromising on the quality and comfort they'd grown accustomed to. The Abel, at 48m², provided the perfect foundation for their vision.
A Kitchen Designed for Passionate Cooks
As serious cooking enthusiasts, Phil and Kim knew their kitchen would be the heart of their new home. Kim's passion for cooking meant this area required particular attention to both functionality and quality. The result is a stunning custom kitchen crafted by Motueka Joinery that rivals those found in much larger homes.
The design thoughtfully combines both stone and timber benchtops, with the stone extending seamlessly into the window sill behind the butler's sink – creating visual depth and a connection to the coastal views beyond. Glass-fronted cabinetry above the cooktop adds both storage and visual lightness, whilst an ingenious Enko smart corner mechanism maximises every centimetre of storage space.
For entertaining, we incorporated bar stool seating along one side with a clever cabinet that opens into the lounge area, creating the perfect drinks station for hosting friends and family.
Phil and Kim are passionate sports fans, so we designed their lounge to accommodate a 55" television with soundbar that can be easily viewed from both the seating area and kitchen. The panelled timber feature wall behind the TV adds visual warmth whilst the central lounge layout creates natural conversation areas.
A timber ceiling fan provides gentle air circulation during Kaiteriteri's warmer months, whilst the combination of architectural windows and carefully planned lighting creates beautiful ambiance for both active days and peaceful evenings.
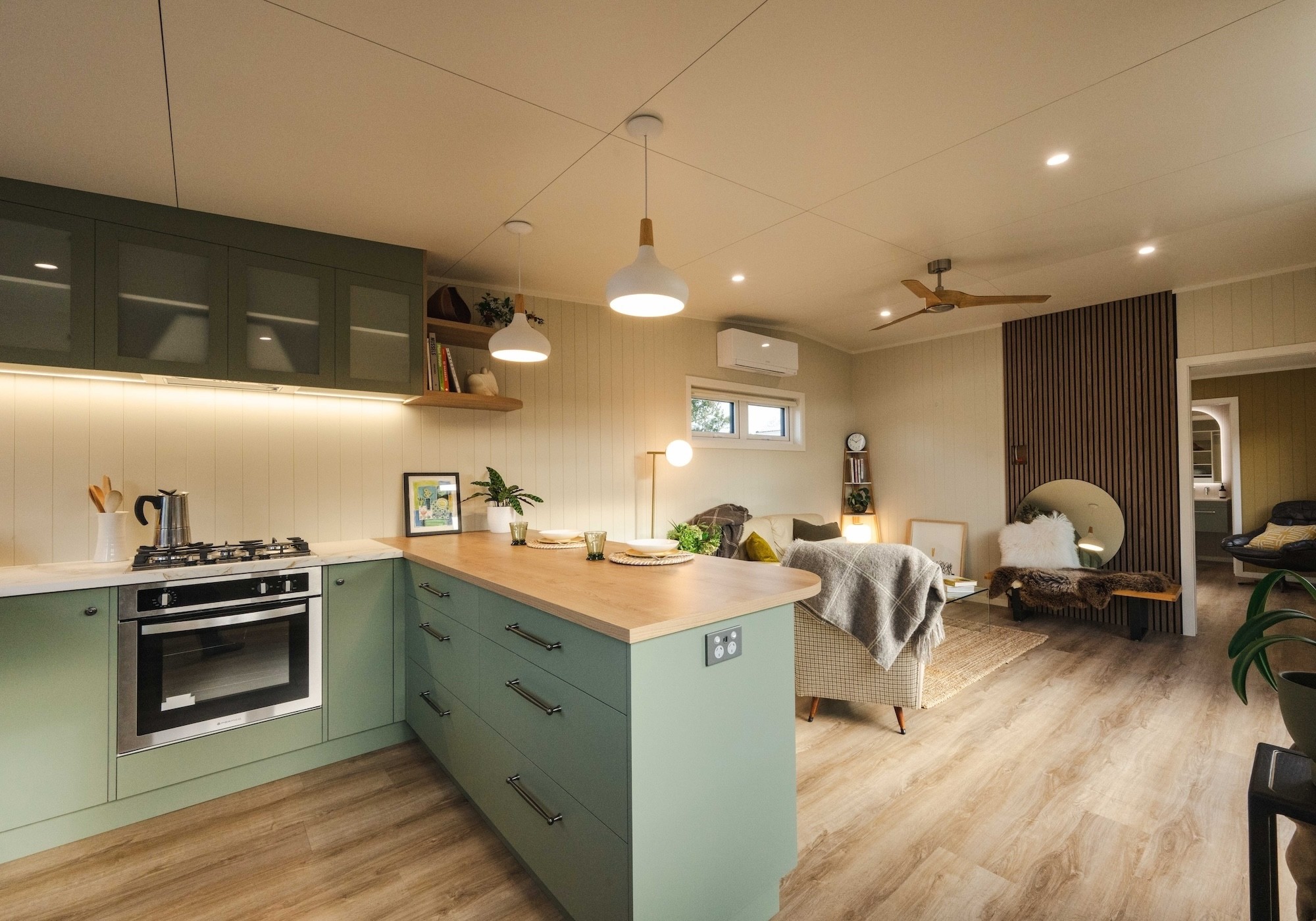 |
Maximising Space Through Intelligent Planning
One of the most impressive aspects of Phil and Kim's Abel is how we reimagined the traditional layout to create more generous living spaces. By relocating the bathroom to the end of the building, we transformed it into a luxurious ensuite whilst freeing up valuable square meterage in the main living areas.
The bathroom itself showcases premium thinking: a full-width 1200mm shower, custom laundry joinery unit, and an in-wall toilet system that maximises floor space. The result feels spacious and hotel-like rather than cramped.

Bedroom
In the bedroom, oversized wardrobe doors with full-length mirroring create the illusion of even more space, whilst three-way switches on either side of the bed provide convenient lighting control – small details that make daily living effortless.

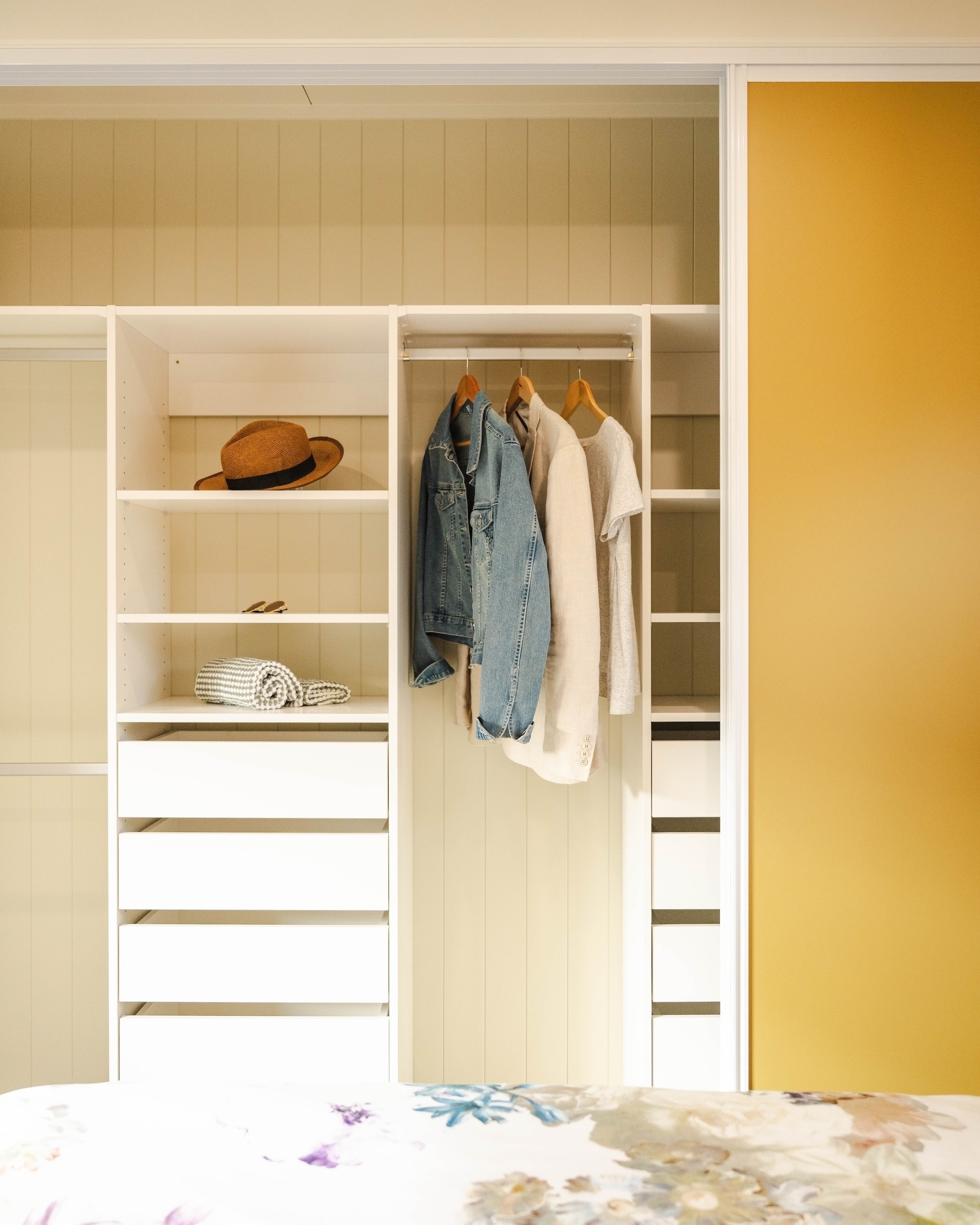 | 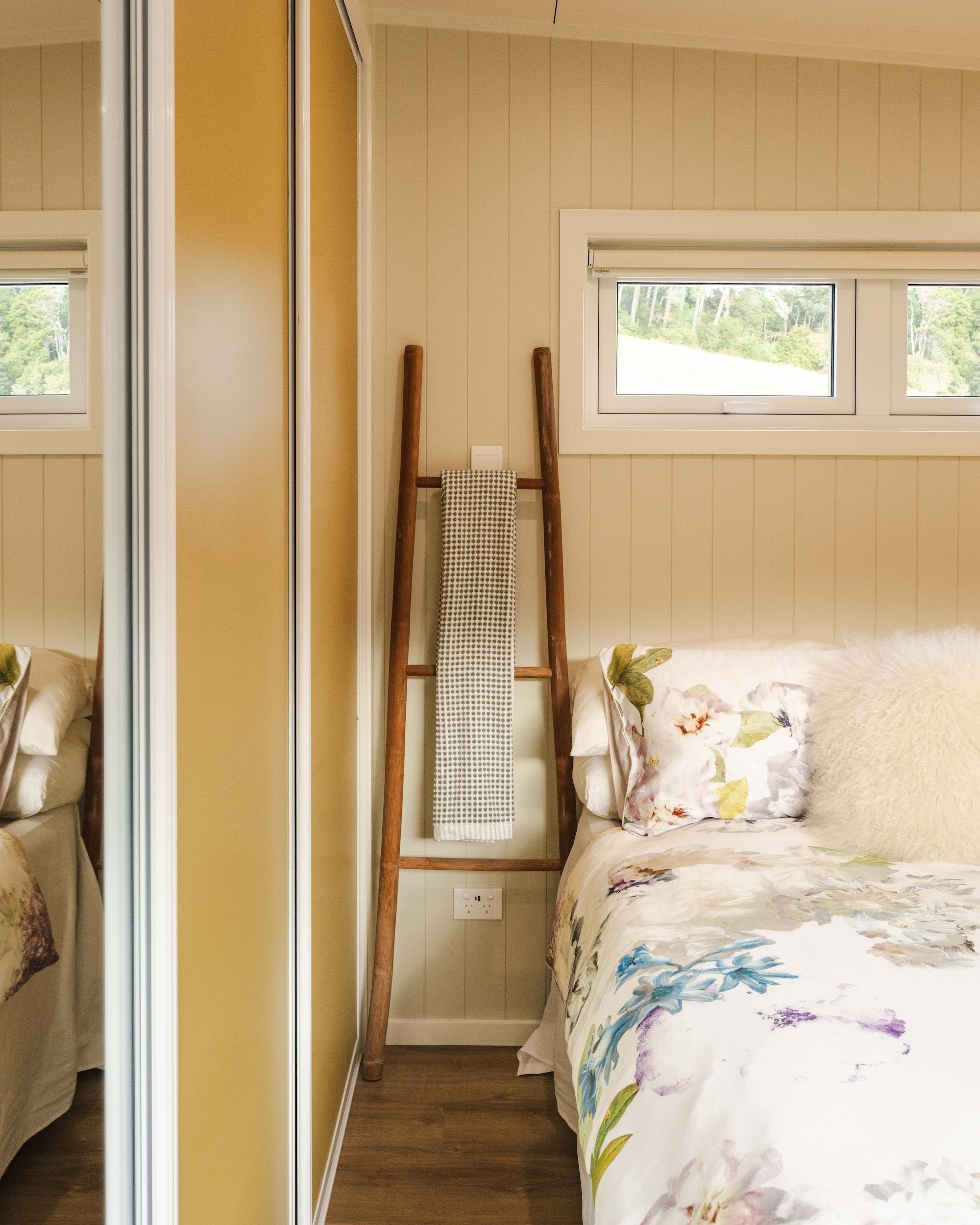 |
Exterior
Customisation Summary
Starting with our standard Abel design, Phil and Kim personalised their home with these thoughtful upgrades:
Exterior & Structure
UPVC thermally broken joinery throughout
Lawson Cyprus timber cladding across the full front elevation
Upgraded wall framing to 140mm with R4.0 insulation
Enhanced ceiling and insulation to R6.0
Kitchen (Custom by Motueka Joinery)
Butler's sink with stone benchtop extending into window sill
Combination stone and timber benchtops
Glass-fronted cabinetry above cooktop
Enko smart corner storage mechanism
Bar stool seating with integrated drinks cabinet opening to lounge
Living Areas
Bathroom relocated to end of building, creating ensuite layout
Central lounge configuration
Panelled timber feature wall behind TV area
Timber ceiling fan
Accommodation for 55" TV with soundbar
Bedroom & Bathroom
Oversized wardrobe doors with full-length mirror
Three-way bedroom lighting switches
Full-width 1200mm shower
Custom laundry joinery unit
In-wall toilet system for space maximisation
Your Vision, Perfectly Tailored
Phil and Kim's story illustrates what becomes possible when you work with a team that understands both the technical aspects of tiny home construction and the personal dreams that drive your decisions. Their Abel started as our standard 48m² design but evolved into something uniquely theirs through careful consultation and expert craftsmanship.
Whether you're drawn to English cottage charm, modern minimalism, or something entirely your own, the Abel provides an excellent foundation for customisation. I'd love to discuss how we can adapt our designs to match your lifestyle and create your own perfect tiny home story.
Ready to explore how we can customise an Abel for your lifestyle? I'm here to discuss your vision and share how our tiny home design process works. Give us a call directly – I'd love to hear about your dreams for tiny home living.


